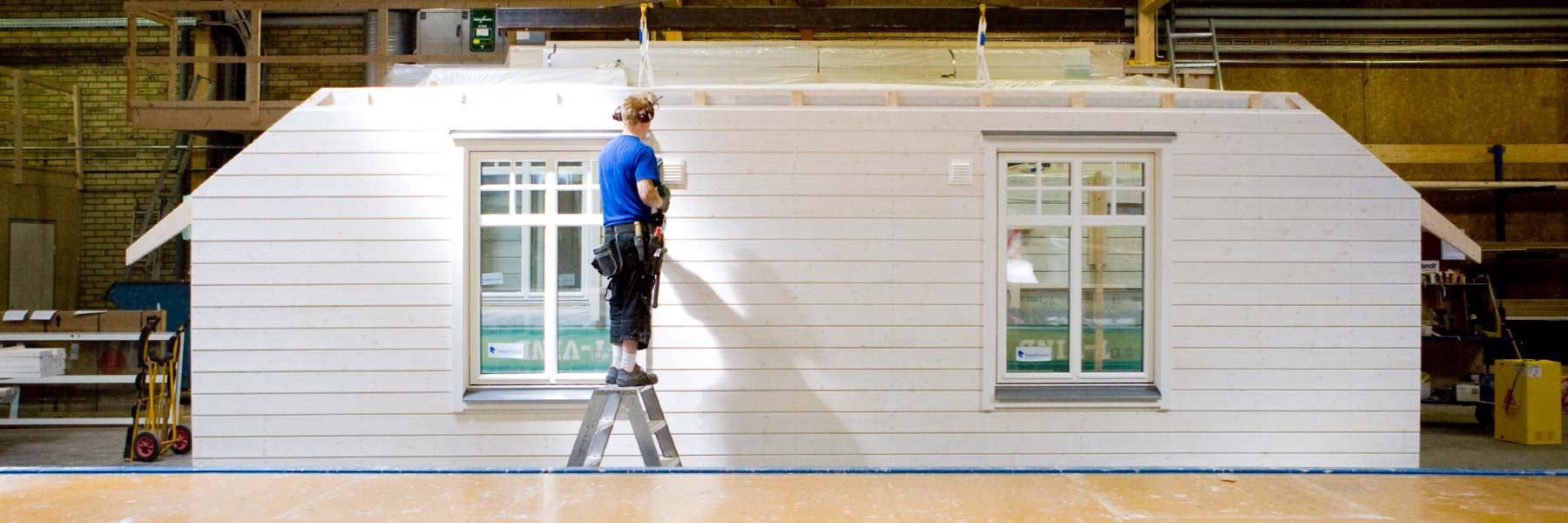How Vida builds
Factory-built with craftsmanship and knowledge at every stage.
The stud frame
The first step in manufacturing a wall is the stud frame. At Vida, our standard is to work with walls in two layers: the frame which is the load-bearing part of the building and accounts for most of the insulation thickness, and the inner installation layer which is also insulated.
There is a plastic film between the frame and the installation layer. Having air and vapour barriers built into the wall means the building is well-sealed. The electrical junction boxes that are mounted in the factory do not puncture the plastic. Further, subsequent setting up of kitchen interiors, picture frames or such will not affect the tightness of the building.
Air-tight layer
The largest heat losses in a building occur through ventilation – both desired and undesired. Of course, a building needs to be ventilated, but this should take place through controlled ventilation.
Every hole in the plastic sheeting results in warm, moist indoor air leaking into the walls. This is both a waste, as energy is needed to heat up the building, and a risk in the construction as humidity from the warm air that goes out through the walls can cool down, condense and create damp and mould damage.
Results of pressure tests that have been carried out on the tightness of our buildings have been below the normal for passive houses.
The interior
Once the stud frame has been assembled, the interior boards are installed. Chipboard behind plasterboard is often an addition with other suppliers – with Vida this is standard. It is also possible to exchange the chipboard for OSB boards or tongued and grooved boards as an option. Having a board behind the plasterboard gives a more solid feel and provides a more stable foundation for high-quality interior painting.
The exterior
Once the interior of the wall unit is complete, it is turned over onto the next workbench, so that the exterior of the wall is upwards. Wind-proofing, panels and window casings are then installed. As yet another benefit, we mount an additional vertical air batten behind the horizontal batten to ensure airing behind the panels. This is a further enhancement that is standard in Vida walls, but is not always offered by other suppliers.
Ready to be erected
The windows and flashing are also mounted in the factory, provided this is possible from a technical production perspective.
Since the walls are built completely in the factory, they can be quickly erected into a finished building at the construction site and thereby minimise exposure to the elements.
Contact us
We would be happy to tell you more about Vida’s factory-built structural components and pre-fabricated volume buildings.
Kvarnvägen 8 352 41 Växjö Sweden +46 472-439 00
Emir Custovic
Area Manager Prefabricated Buildings
+46 70-660 58 50
Peter Gustafsson
CEO Vida Building
+46 470-70 28 68
Henrik Thuresson
CEO Vida Packaging
+46 470-70 28 36
Irfan Halilovic
Sales/ Project Management Sweden
+46 70-550 36 19


